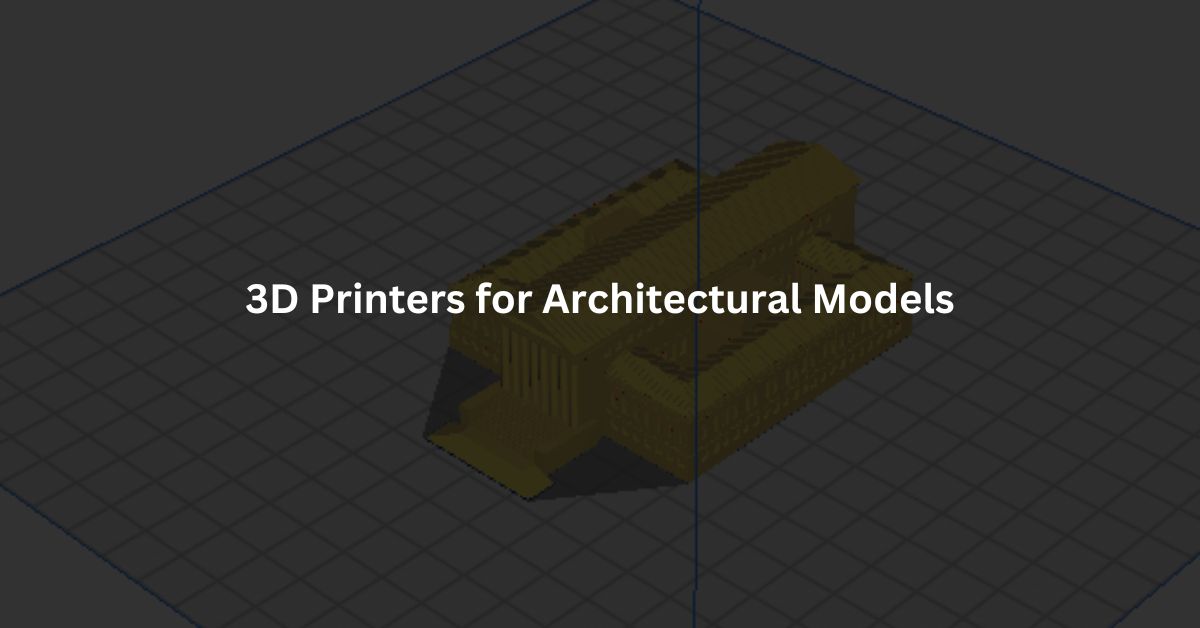Architects frequently need to represent their ideas with physical models. In the past, making these models was a time-consuming process. But now, with 3D printers, creating architectural models has become easier, faster, and more precise.
Why Use 3D Printers for Architectural Models?
- Accuracy and Detail: 3D printers can create highly detailed models. This means architects can show their clients exactly what a building or space will look like. The precision of 3D printing ensures that every part of the model is accurate, down to the smallest details.
- Speed: Traditional model-making can take days or even weeks. With 3D printing, models can be made in hours. This speed is especially useful when architects need to present ideas quickly or make changes to a design.
- Cost-Effective: Making models by hand can be expensive due to the materials and labor involved. 3D printing reduces these costs. Architects can print multiple versions of a model without spending a lot of money.
- Complex Designs: 3D printers can create complex and intricate designs that would be challenging to make by hand. This allows architects to explore more creative and innovative designs.
How 3D Printing Works in Architecture
The process begins with a digital design, typically created using CAD (Computer-Aided Design) software. After the design is ready, it is sliced in a slicing software and a Gcode is prepared. This Gcode is sent to the 3D printer. The printer then builds the model layer by layer, using materials like plastic, resin etc.
Different types of 3d printing technology can be used for making these architectural models. Most commonly used types are FDM, SLA and SLS 3d printing.
Some 3D printers like A1 mini can also print in different colors or use multiple materials and it is avalable in a very reasonable price. This adds another level of detail to the architectural models, making them more realistic and visually appealing.
Onshape is a popular cloud based CAD software so you do not have to install anything, you can start desinging right from your browser. It’s starting subscription is free. If you do not have a CAD software you can start using it right ways. The tools are mostly same as in any other CAD software like Fusion.
Benefits of 3D Printed Architectural Models
- Better Visualization: Clients can see a physical representation of a building, which is often easier to understand than a 2D drawing or a digital rendering.
- Improved Communication: A 3D model helps architects communicate their ideas more effectively. It bridges the gap between the architect’s vision and the client’s understanding.
- Easy Modifications: If changes are needed, the digital design can be updated, and a new model can be printed quickly. This flexibility allows for continuous improvements to the design.
- Sustainability: 3D printing reduces waste compared to traditional model-making methods. Materials are used more efficiently, and there is less scrap left over.
3d printing is even used to make full scale buildings all over the world like a post office building is 3d printed in India.
Conclusion
3D printing is revolutionizing the way architects create models. It offers a fast, accurate, and cost-effective solution for bringing architectural designs to life. As technology continues to advance, 3D printing will likely become an essential tool in every architect’s toolkit, making the design process more efficient and creative.
By embracing 3D printing, architects can push the boundaries of their designs and deliver better results for their clients.
Defects in FDM 3D Printing
3D Printers In Your City:
3D Printing Services In Your City (Prototyping Service):
